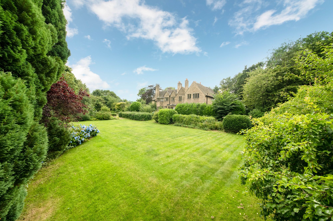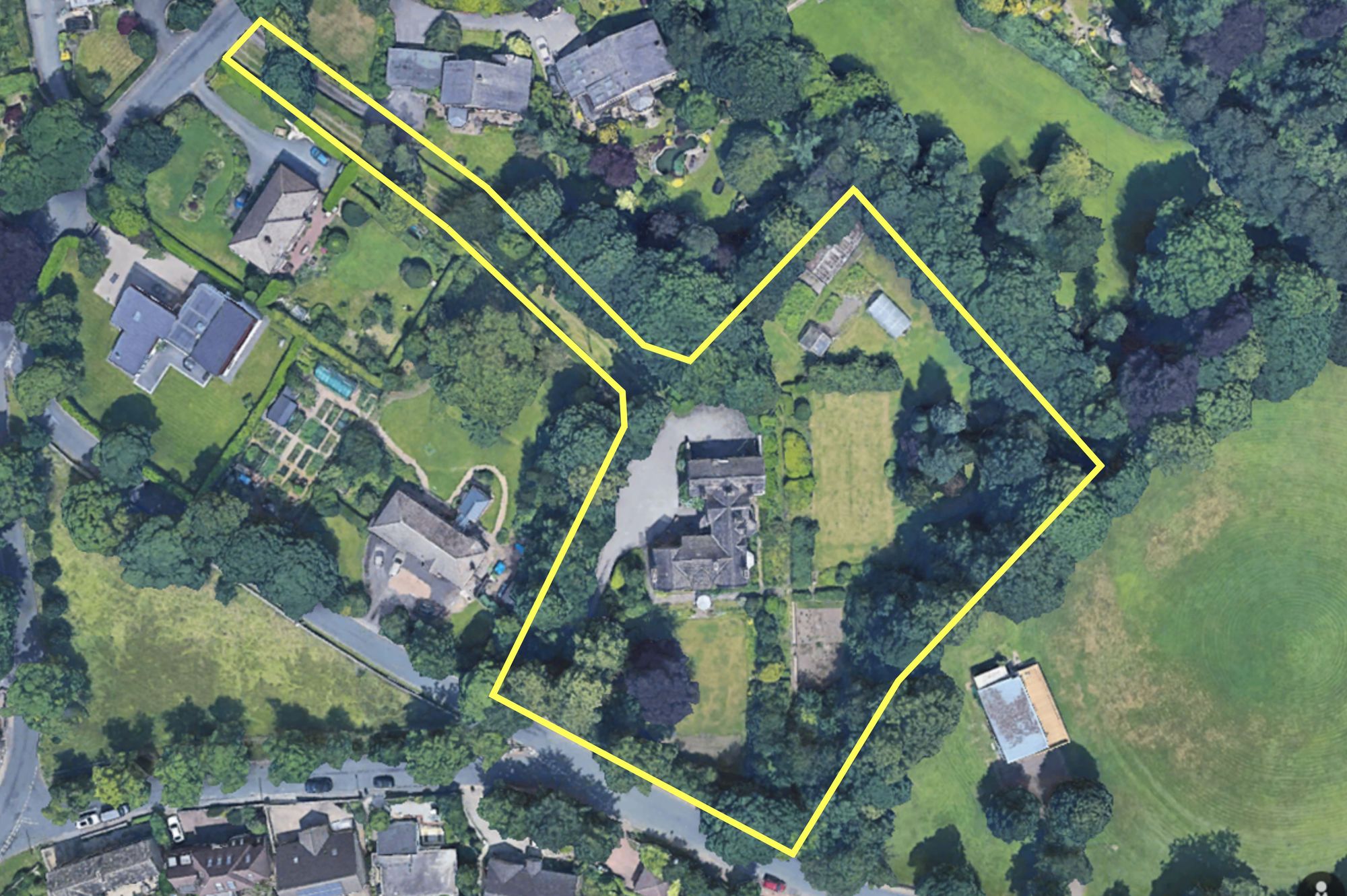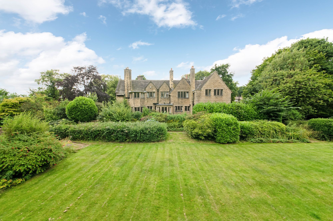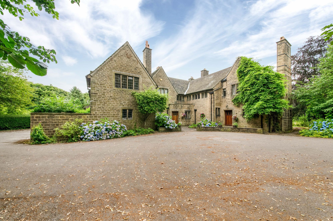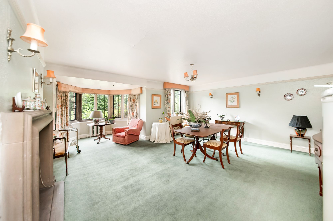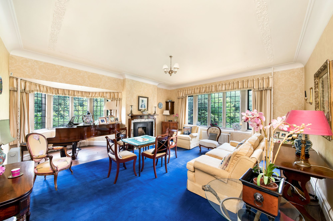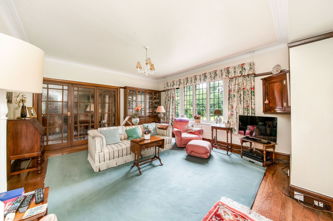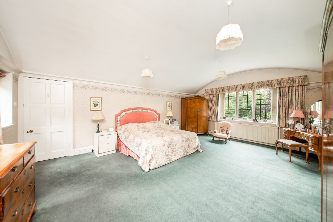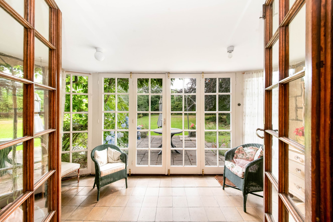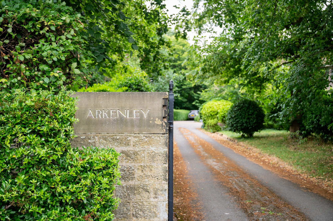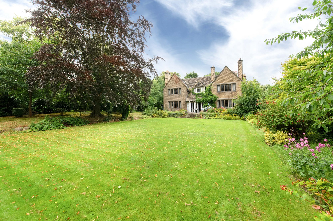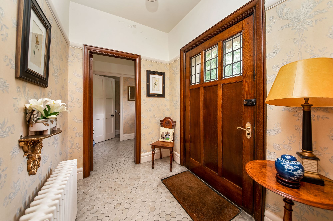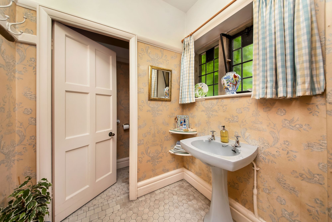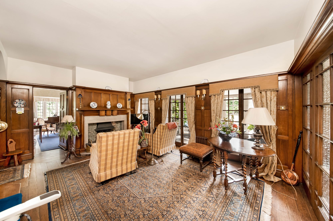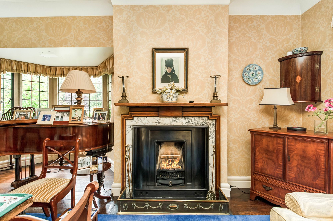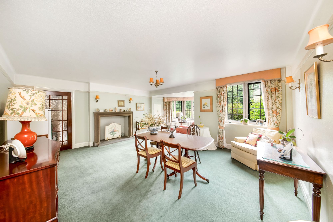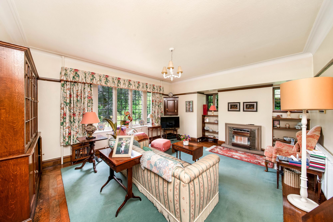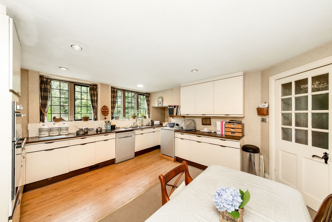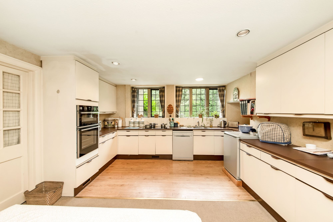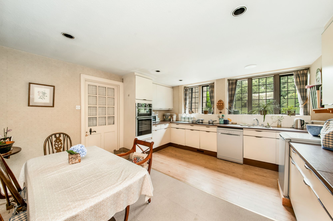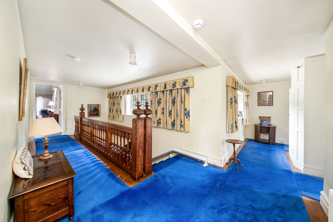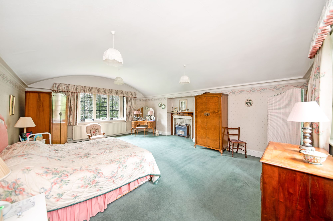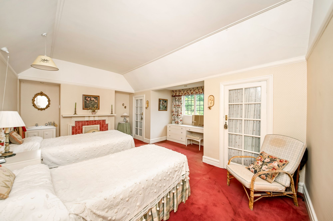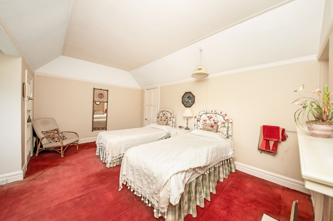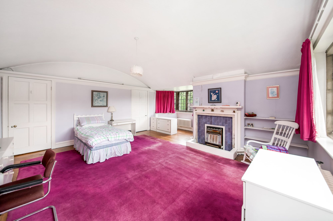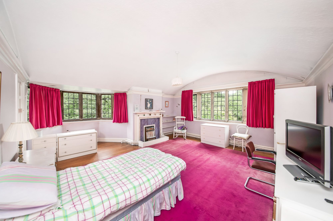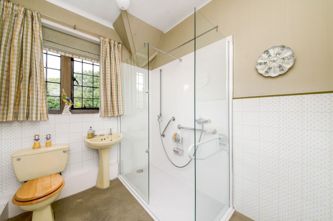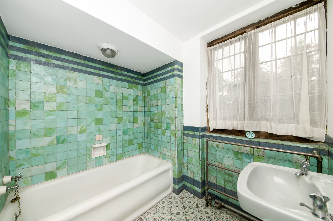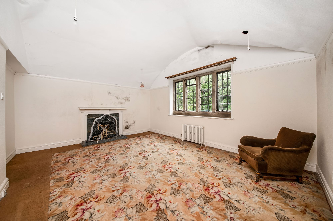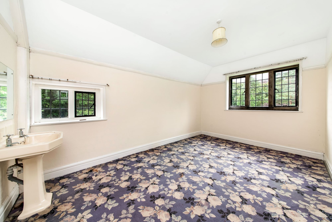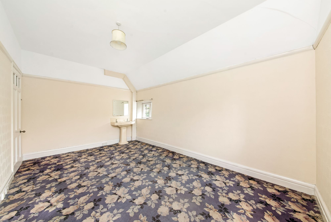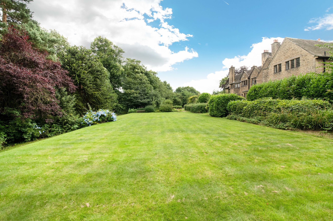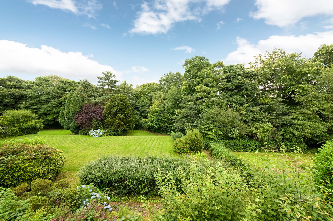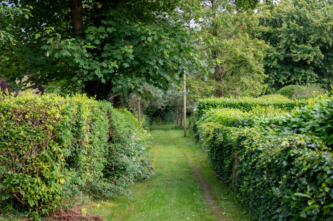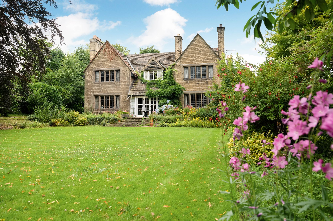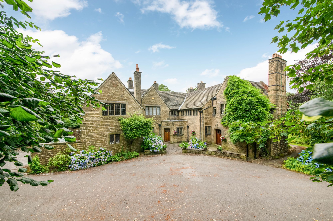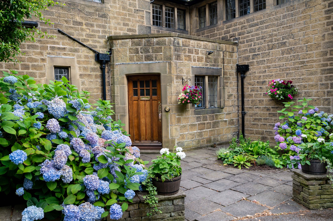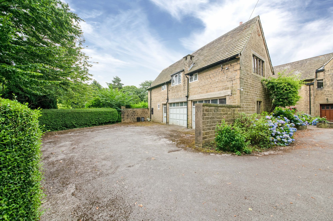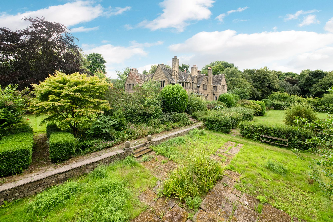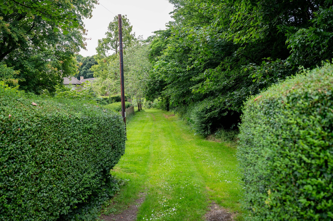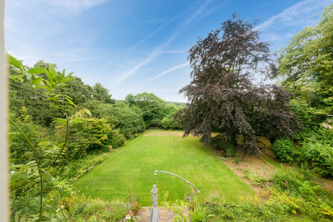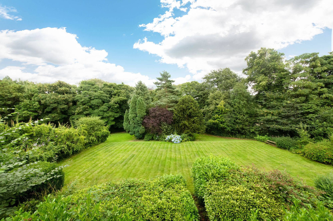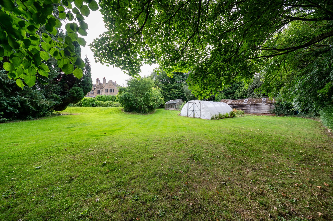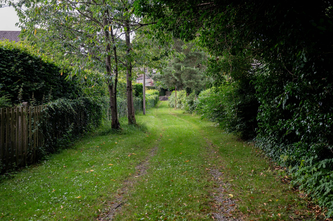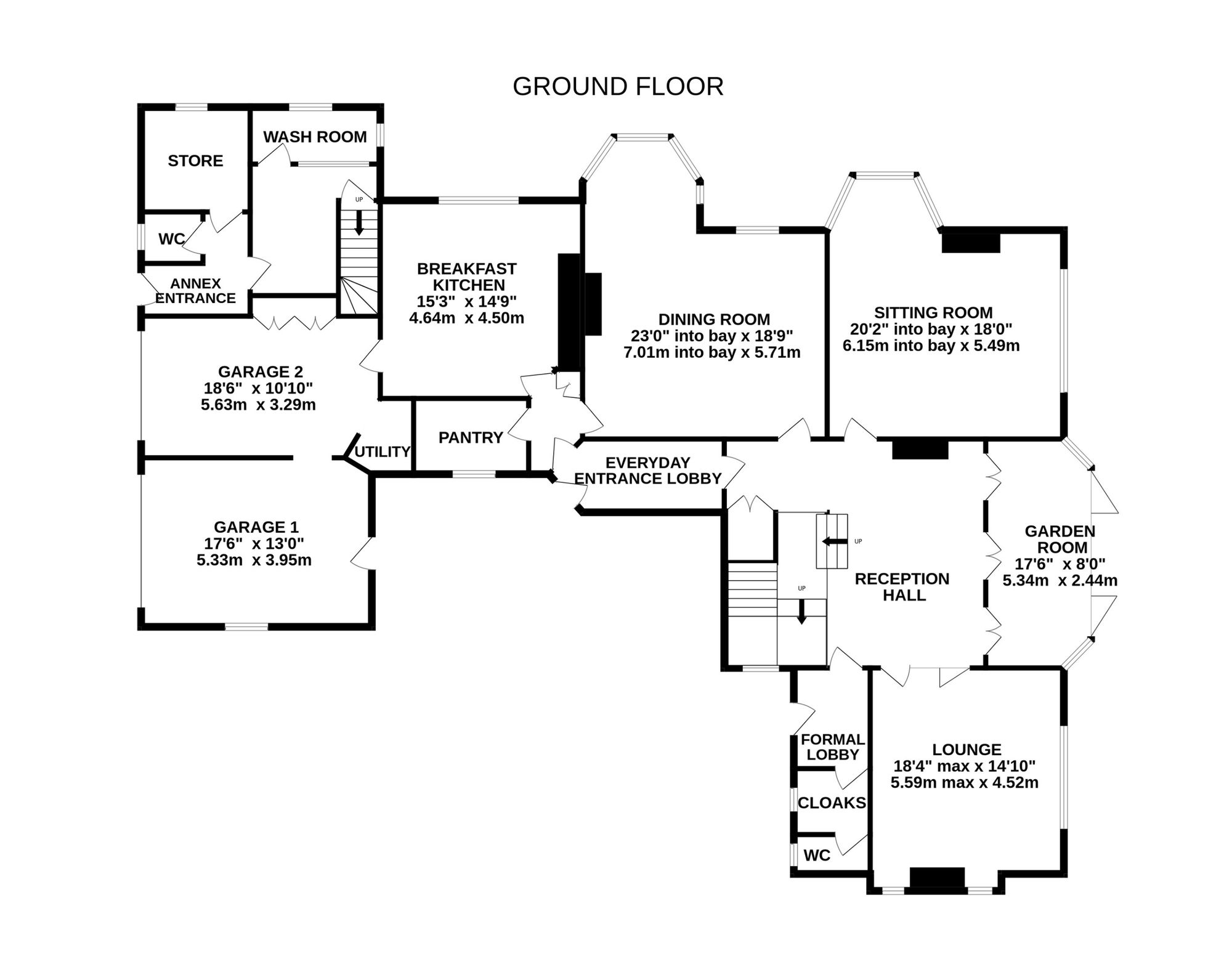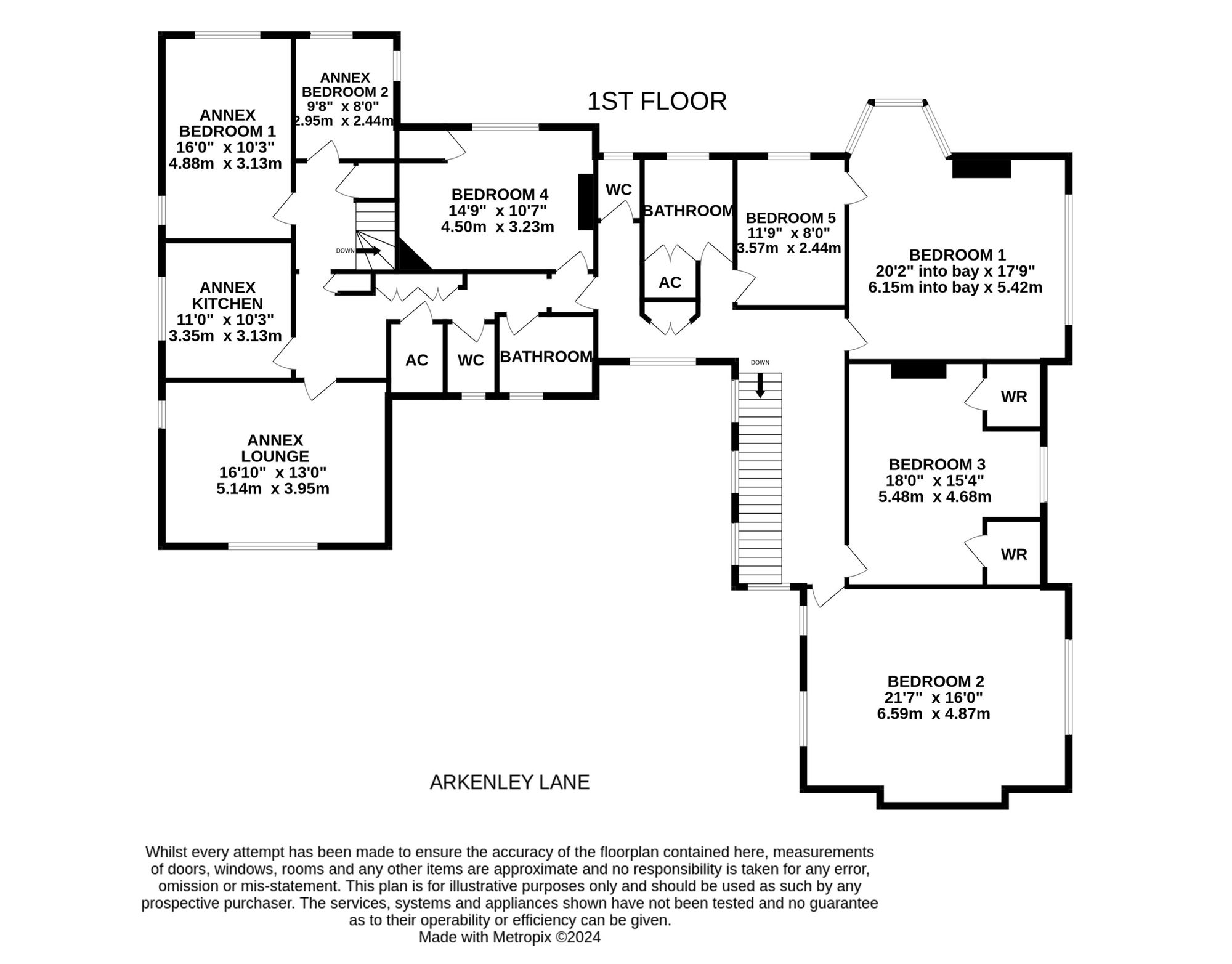STANDING IN APPROXIMATELY 1.9 ACRES OF GARDENS AND GROUNDS, WITH A PRINCIPAL DRIVEWAY OFF ARKENLEY LANE AND A SECONDARY DRIVEWAY OFF SHARP LANE, ARKENLEY IS A MAGNIFICENT LATE EDWARDIAN HOME WHICH SITS IN DELIGHTFUL, LARGE, MATURE AND WELL-LANDSCAPED GARDENS. OFFERING UNBELIEVABLE PRIVACY, THE HOME HAS EXCEPTIONAL PERIOD CHARM AND WAS BUILT TASTEFULLY USING HIGH-QUALITY MATERIALS, AND RESTS IN STONE UNDER A STONE SLATE ROOF.
The property features an array of accommodation, including a spacious, multi-room, two-floor annex, enabling the property to meet virtually any requirements of family living both inside and out. With an impressive central reception hall, there are four reception rooms including lounge, sitting room, garden room and formal dining room, as well as a dining kitchen, pantry, and four/five bedrooms to the principal home (with bedroom five being ideal for use as an en-suite to bedroom one, subject to necessary works). The annex comprises storage, washroom and toilet to the ground floor, two bedrooms and two further rooms to the first floor, meaning two additional bedrooms could be added to the home by altering the kitchen and lounge, if required. Boasting an integral double garage with utility area, Arkenley is served by a large, sweeping driveway, delightful gardens and grounds, and rests in a stunning location to the south side of Almondbury village with fantastic far-reaching views.
Tenure Freehold. EPC Rating E. Council Tax Band E.

