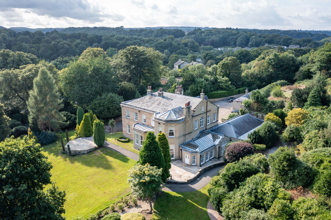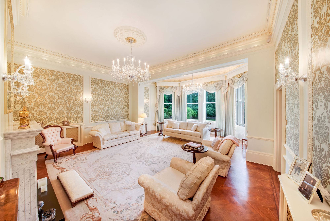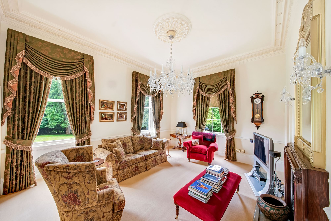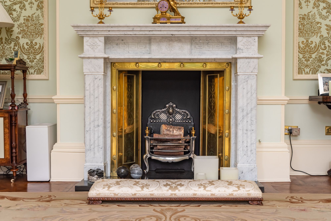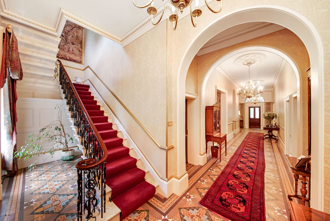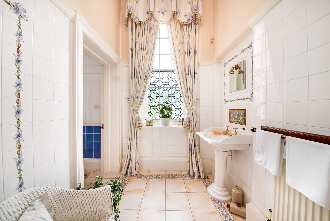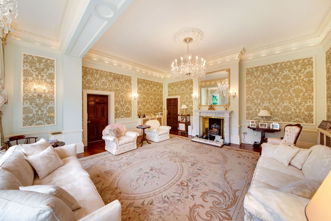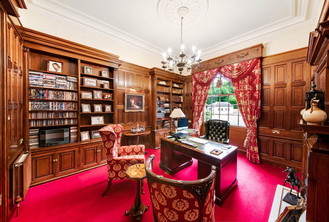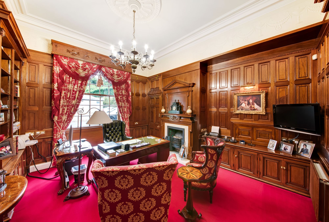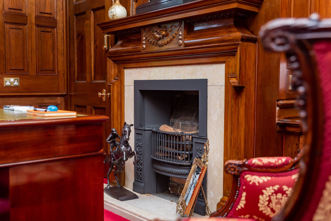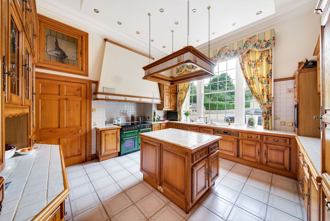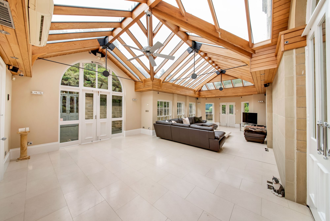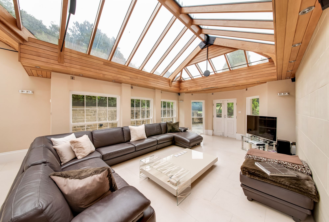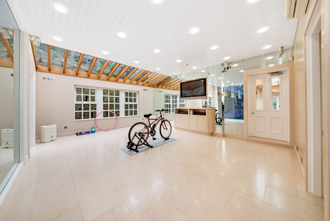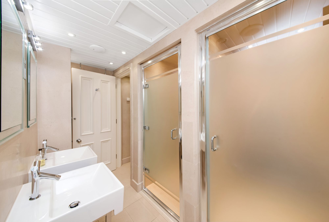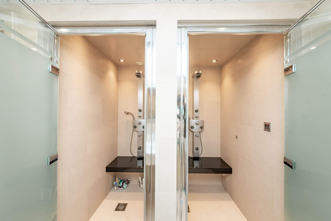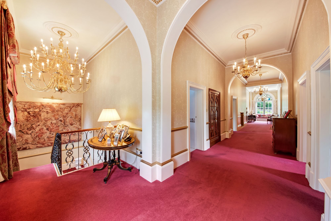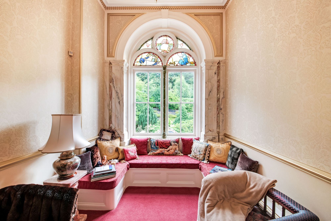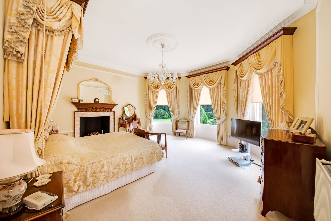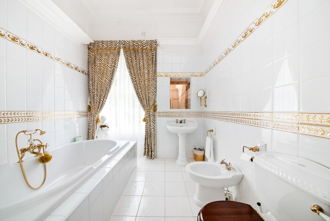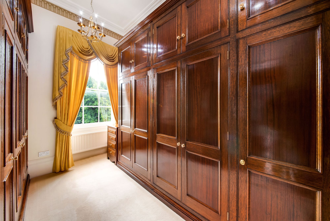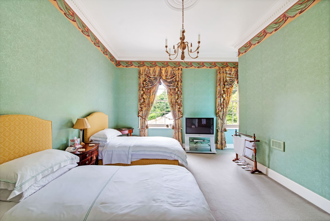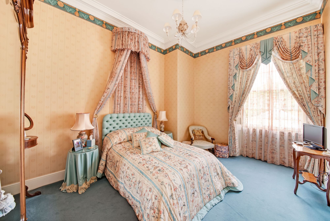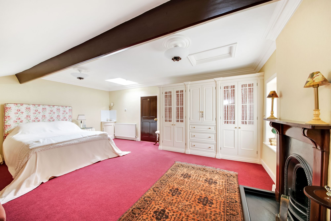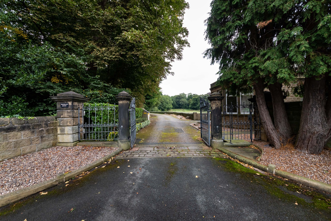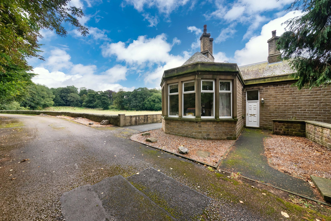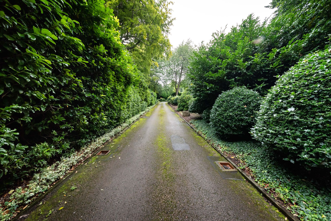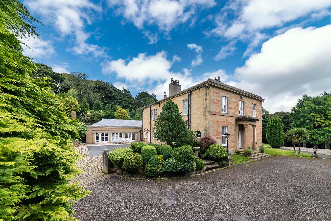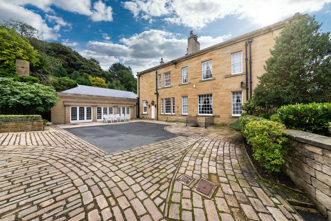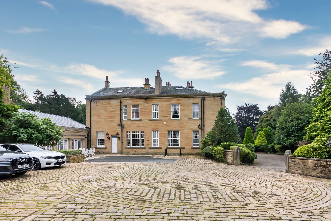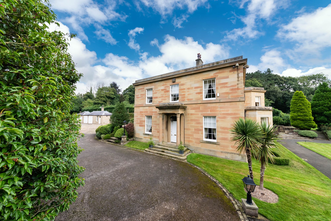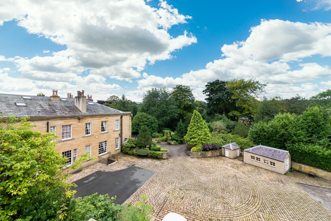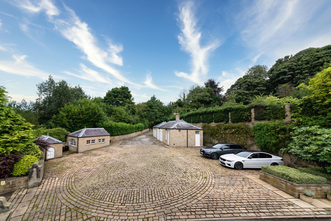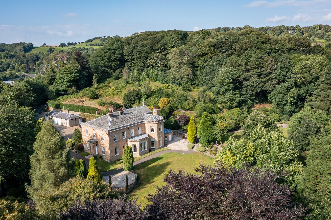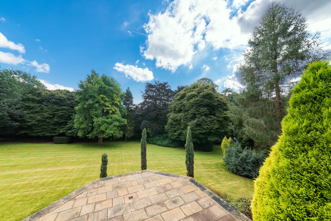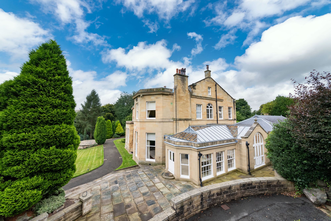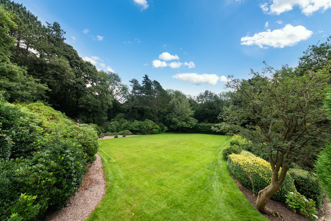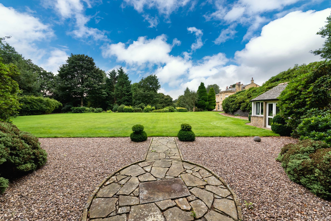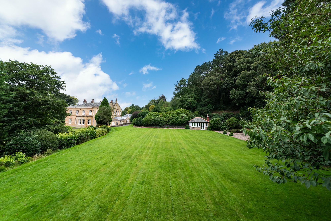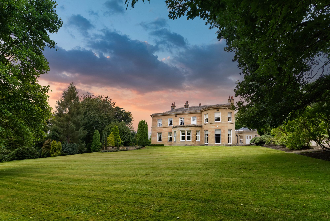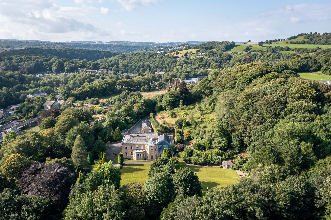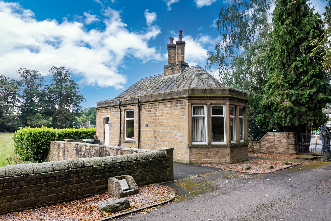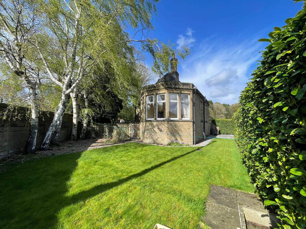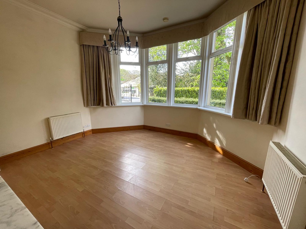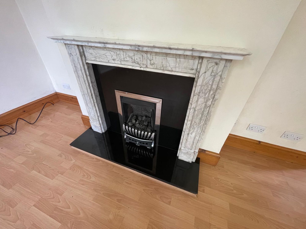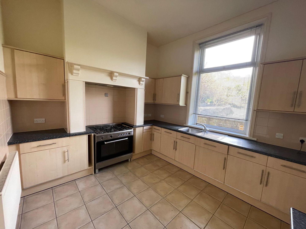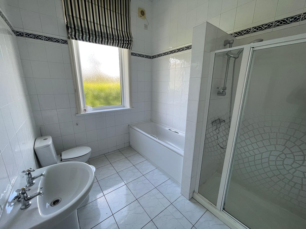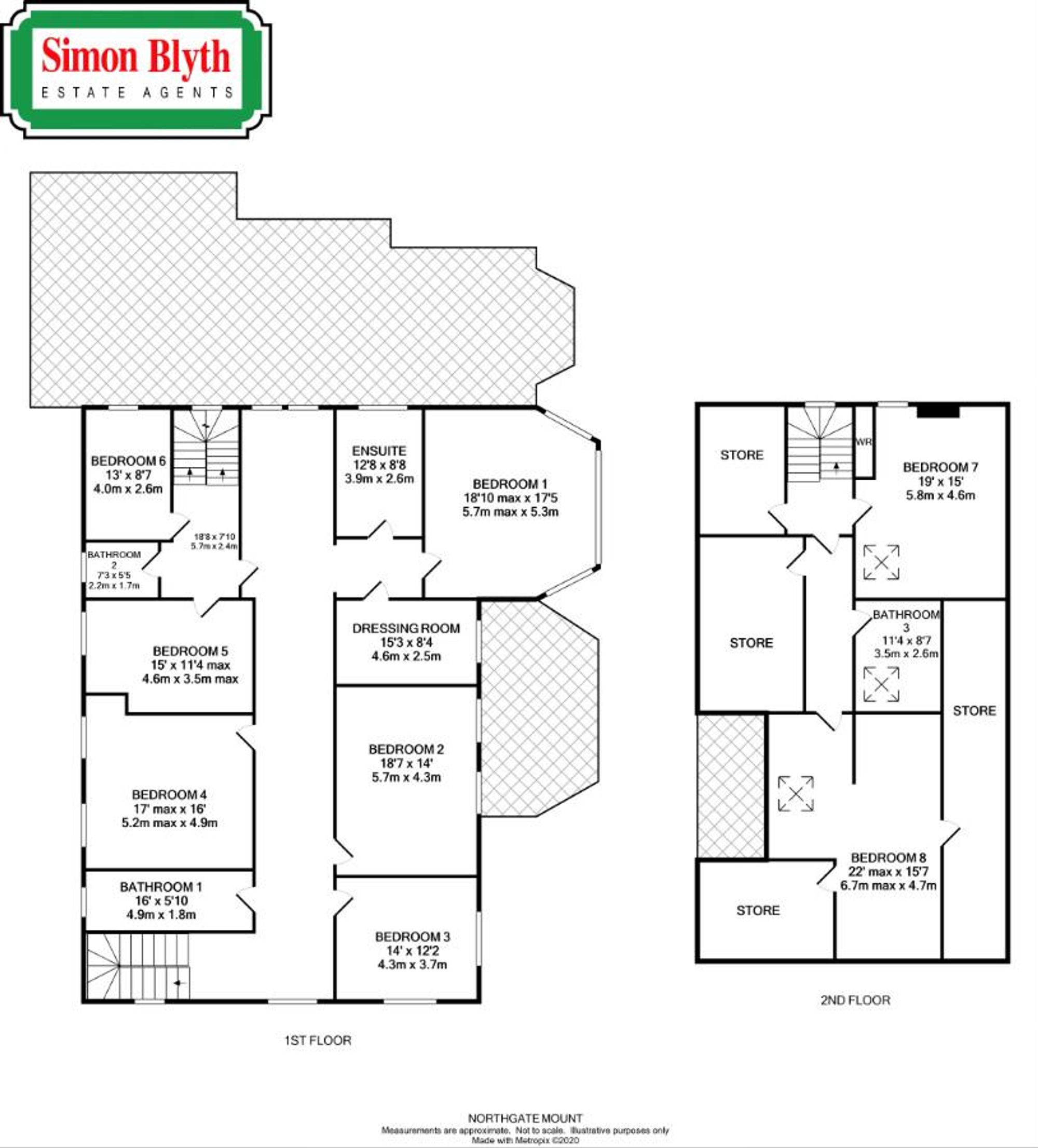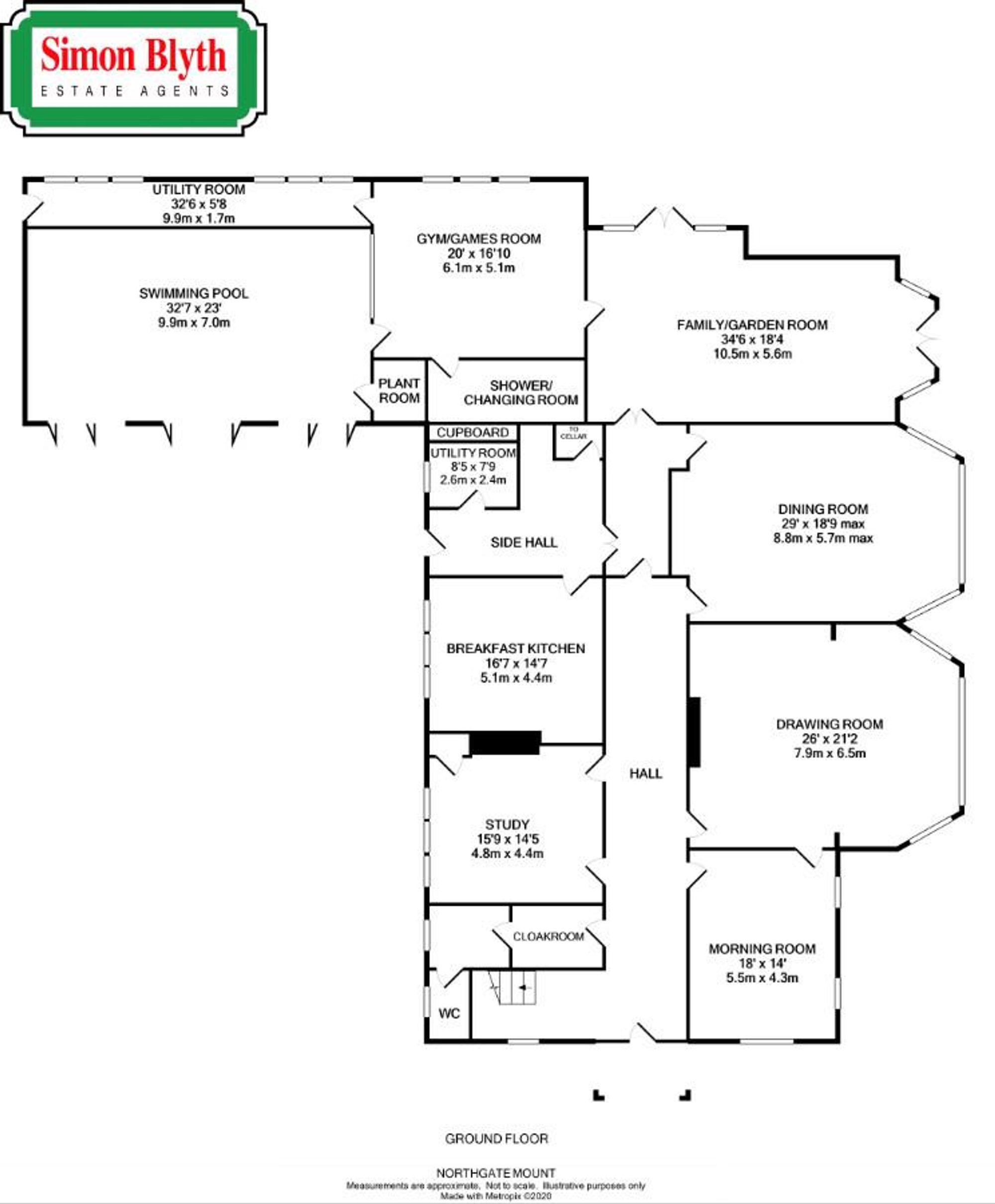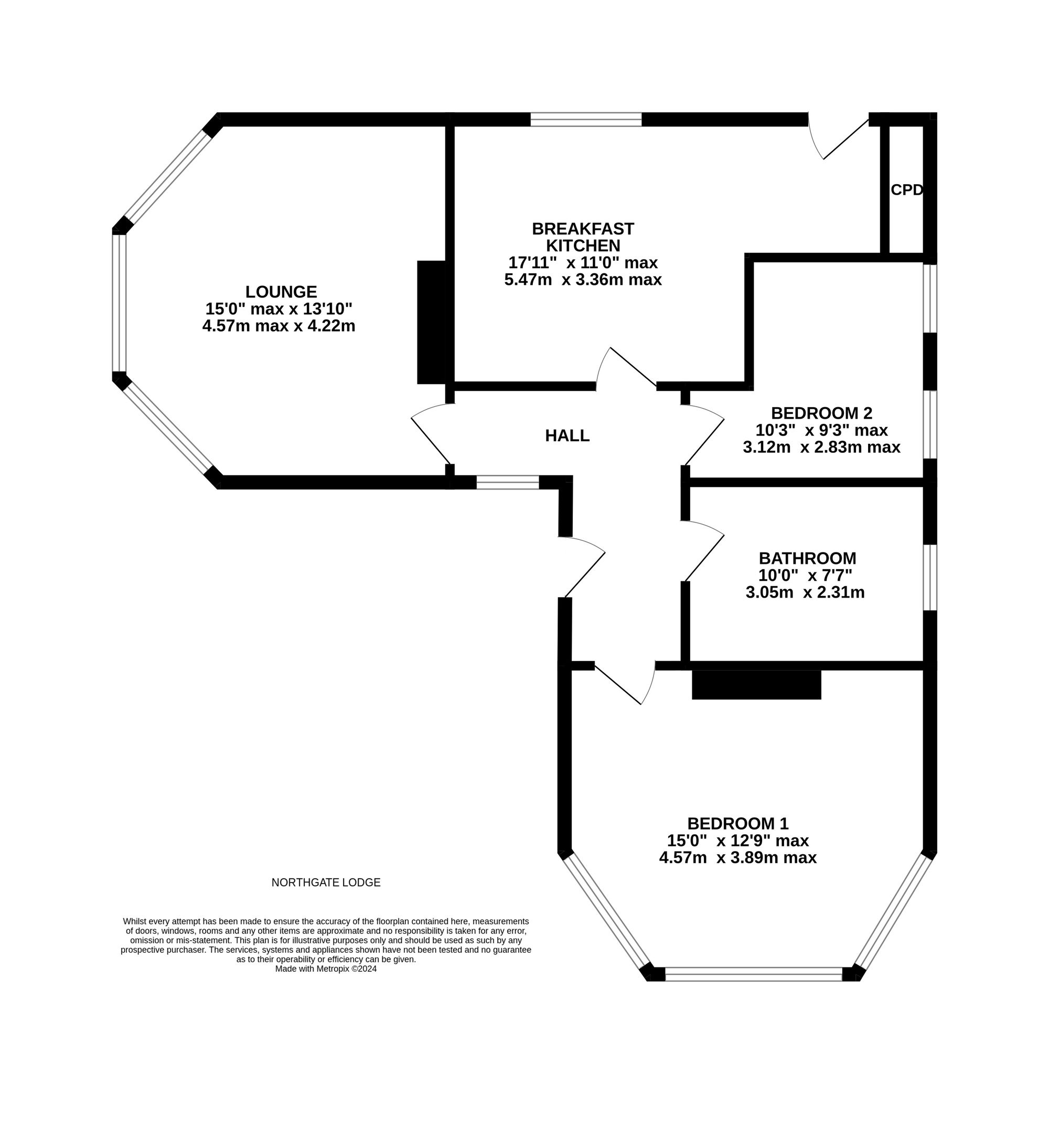A TRULY EXCEPTIONAL PERIOD HOME SET IN APPROXIMATELY 6 ACRES APPROACHED OVER A LONG DRIVEWAY WITH GATEHOUSE LODGE AND HAVING AN INTERESTING HISTORY WITH ROYAL CONNECTIONS. NORTHGATE MOUNT HAS ALWAYS BEEN A MUCH LOVED AND CHERISHED FAMILY HOME, ADMIRED FROM A FAR. SET JUST OUT OF HONLEY VILLAGE CENTRE AND WITHIN WALKING DISTANCE OF THE LOCAL TRAIN STATION AND SCHOOLS IT IS A HOME THAT WHILST EVER IS LARGE AND FORMAL IS ALSO VERY MUCH A WELCOMING FAMILY HOME. WITH SUPERB APPOINTMENTS AND FITTINGS THROUGHOUT THE HOME BRIEFLY COMPRISES: entrance hall with beautiful staircase and being approximately 61’1ft in length, magnificent drawing room (26’ x 21’2) with beautiful views over the private gardens, morning room, stunning dining room (29 x 18’9 max) once again with bay window overlooking the gardens, study/library being panelled and beautiful, breakfast kitchen, family/garden room with glazed doors to gardens (34’6 x 18’4), gym/games room, superb swimming pool (32’7 x 23) with shower/changing rooms, two utility rooms, extensive cellars, six bedrooms to the first floor, bed one with ensuite, dressing room and wonderful views over the gardens, two house bathrooms, staircase to top floor, two further double bedrooms and top floor bathroom. Outbuildings include substantial home office, four car garage block, tractor garage, stunning lawned gardens including the upper lawn (former tennis court) overlooking the pavilion, woodland, field and all being in a remarkable private and beautiful location, yet just a short walk away from the village and its bustling centre.
All with planning consent for usage as a commercial holiday let and sale of alcohol license.

