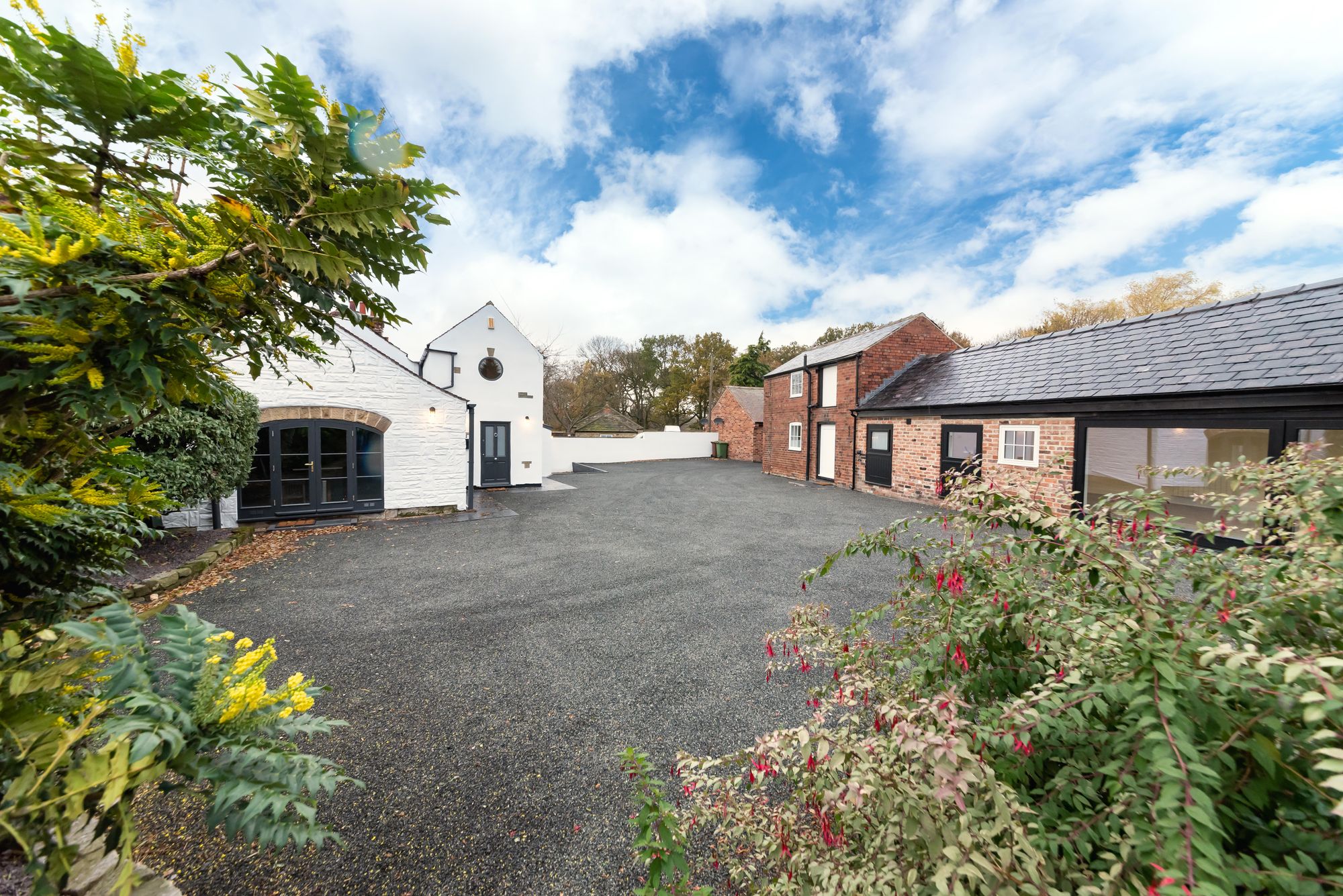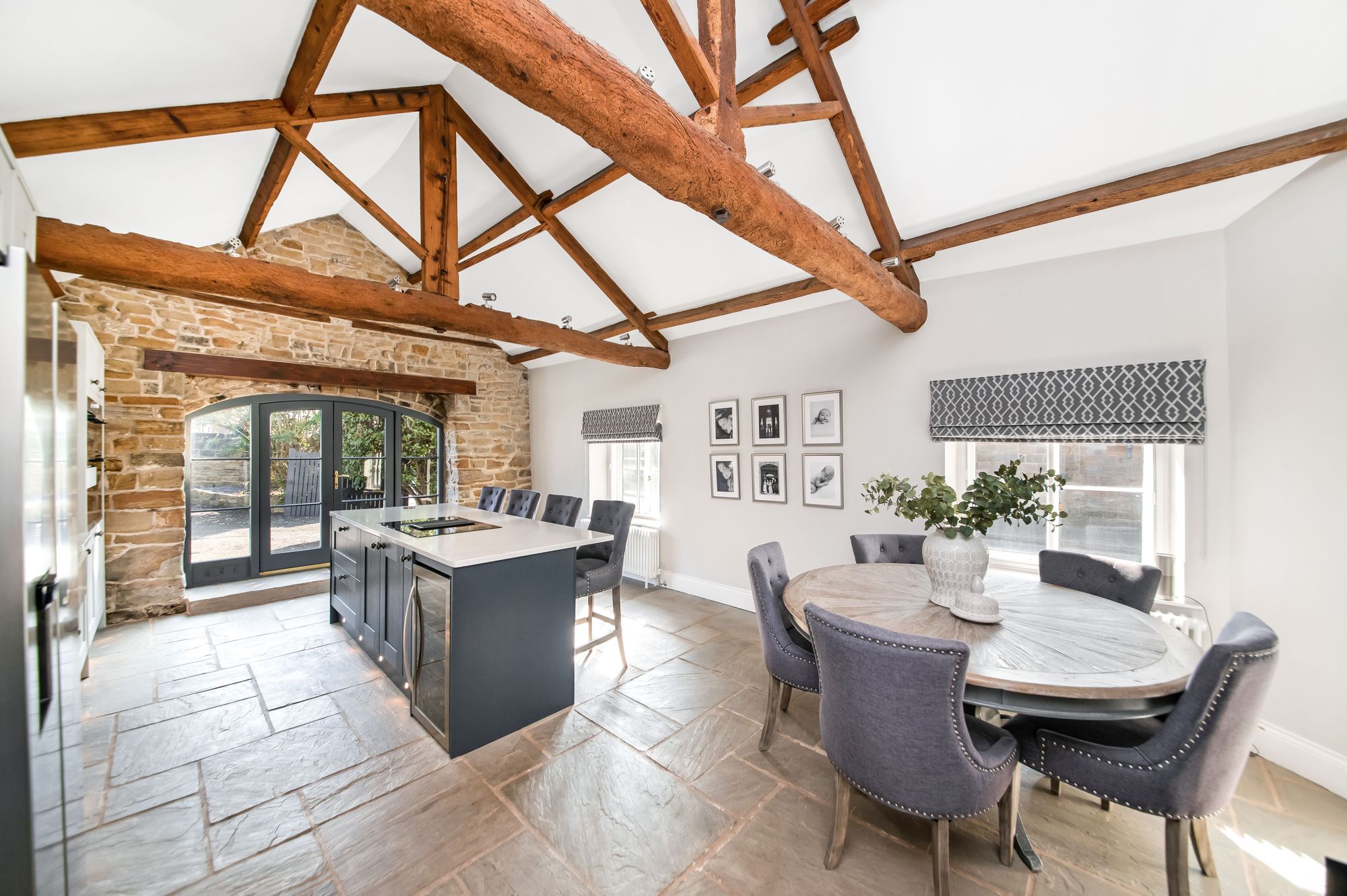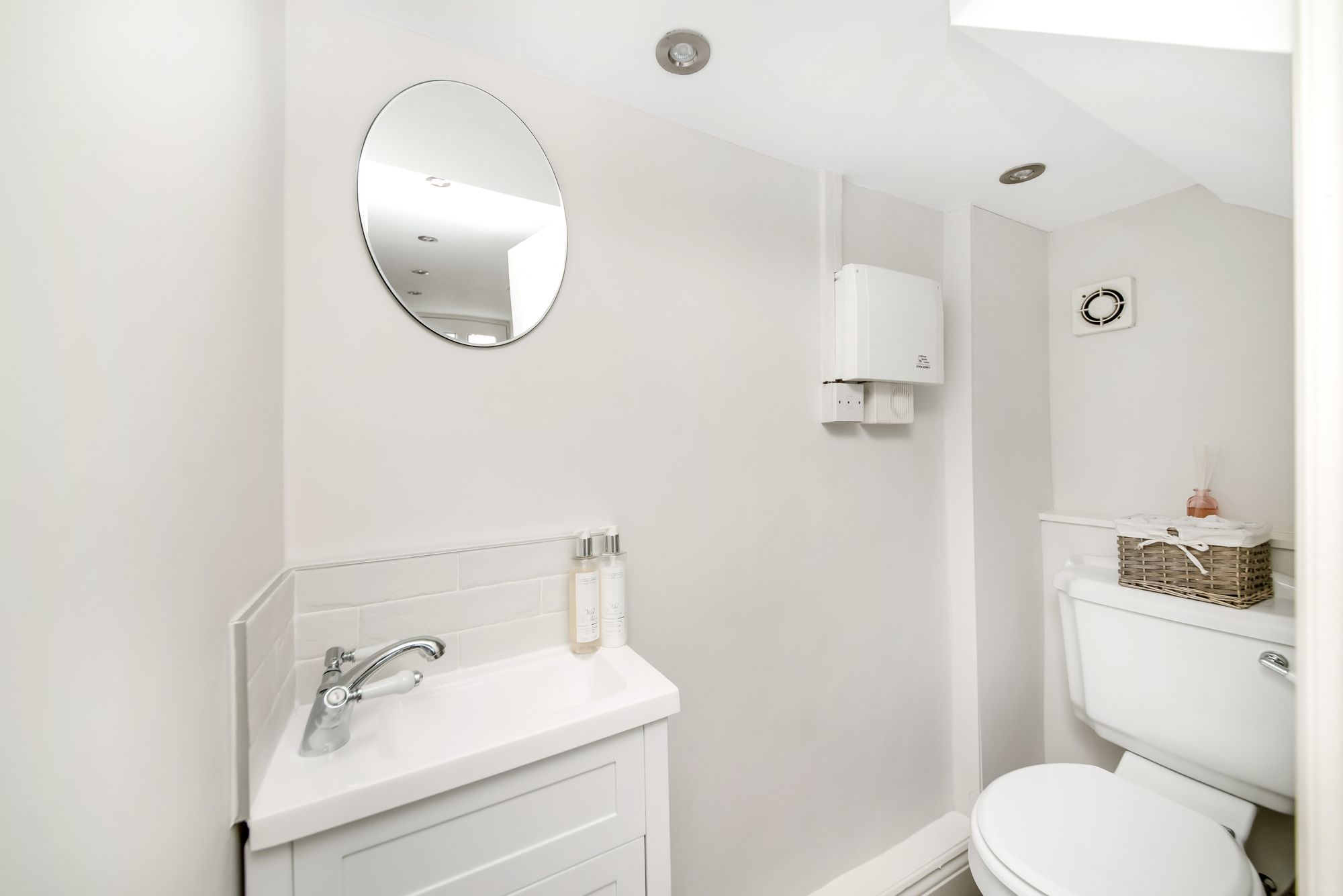'THE RAFTERS' AND 'THE HAYLOFT' ARE A BEAUTIFUL COMBINATION OF A PERIOD, THREE BEDROOM, GRADE II LISTED COTTAGE AND A FABULOUS CONVERTED HAYLOFT OFFERING VERSATILE ANNEXE ACCOMMODATION. OCCUPYING A STUNNING POSITION, WITH TWIN DRIVEWAYS AND NESTLED IN A PRIVATE COURTYARD SETTING THAT NEIGHBOURS NOSTELL ESTATE. THE PRINCIPAL HOME FEATURES MODERN, CONTEMPORARY ACCOMMODATION BLENDED WITH CHARACTER FEATURES AND THE ANNEXE WOULD SERVE THOSE SEEKING MULTI-GENERATION LIVING, BLENDED FAMILY OR PERHAPS HOME WORKING. LOCATED IN THE SEMI-RURAL VILLAGE OF WRAGBY, IN CATCHMENT FOR WELL REGARDED SCHOOLING, AMENITIES AND IN AN IDEAL POSITION FOR ACCESS TO COMMUTER LINKS.
The property accommodation briefly comprises of entrance hall, fabulous open-plan dining-kitchen (22'10'' x 14'9''), lounge, playroom with storage cupboard, utility room and downstairs WC to the ground floor. The first floor holds three bedrooms and the house bathroom, the principal bedroom benefits from walk-through dressing room and ensuite shower room. Externally the property is approached off Engine Lane via a private driveway which leads into a large open courtyard providing off street parking for multiple vehicles, with additional gates providing access off Doncaster Road. There are fabulous lawn gardens with superb patio for alfresco dining and entertainment with a summerhouse. The Hayloft offers entrance hall, open plan living/dining kitchen, bathroom and double bedroom to the ground floor. To the first floor is an additional double bedroom with ensuite shower room. Viewings are a must in order to truly appreciate the accommodation and grounds on offer.
Warning: Attempt to read property "report_url" on null in /srv/users/serverpilot/apps/simon-blyth/public/wp-content/themes/simon-blyth/property.php on line 295














































